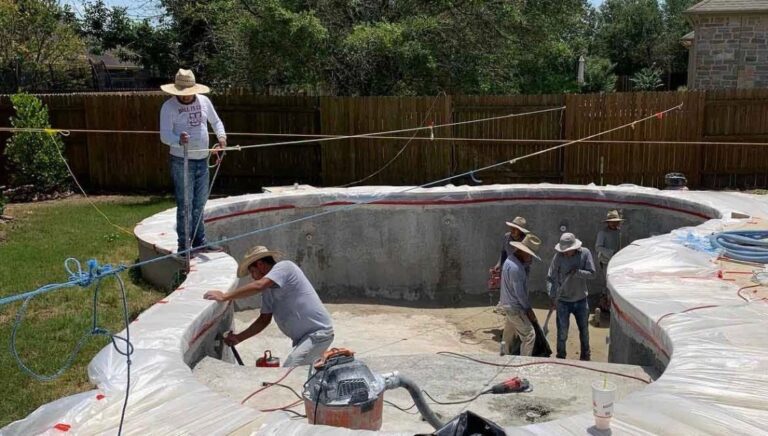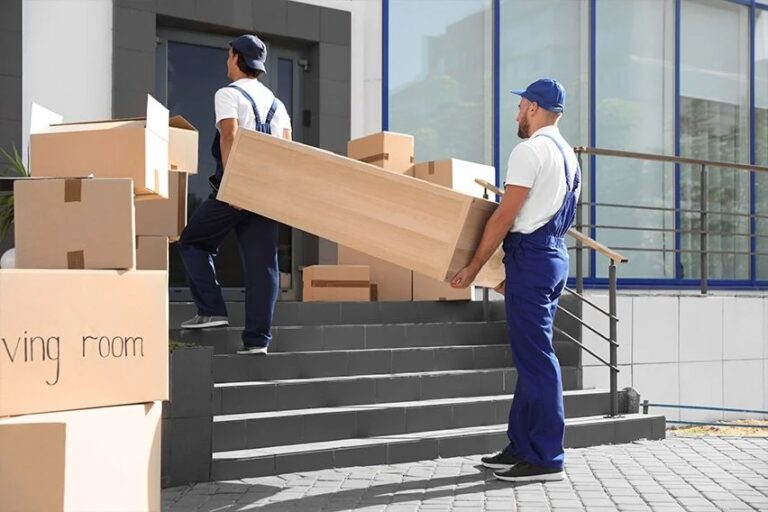Building inspections are critical to property ownership and management, but even the most experienced professionals make mistakes. These mistakes lead to costly repairs, legal issues, and even safety hazards.
Skipping the pre-inspection preparation
The common mistake inspectors make is failing to prepare adequately for the inspection. This leads to overlooking critical areas or missing essential details. To avoid this mistake:
- Review property documents, such as blueprints and previous inspection reports, to familiarize yourself with the building’s layout and history
- Gather all necessary tools and equipment, including a flashlight, camera, ladder, and safety gear
- Communicate with the property owner or manager to ensure access to all areas of the building and to clarify any specific concerns they may have
Failing to communicate effectively
Clear communication is essential for a successful building inspection. Inspectors who fail to communicate effectively with property owners, managers, or occupants may miss crucial information or create misunderstandings. To avoid this mistake:
- Explain the inspection process and its purpose clearly to all relevant parties
- Encourage questions and address any concerns promptly and professionally
- Use simple, non-technical language when discussing your findings to ensure everyone understands the issues and their implications
- Provide a detailed, written report that includes photographs and recommendations for repairs or maintenance
By prioritizing effective communication, you’ll build trust with clients and ensure everyone is on the same page regarding the property’s condition and needs.
Overlooking safety hazards
Building inspectors have a responsibility to identify and report potential safety hazards. Please do so to avoid putting occupants at risk and exposing inspectors to liability. To avoid this mistake:
- Stay up-to-date on local building codes and safety regulations
- Pay close attention to fire safety systems, including smoke detectors, sprinklers, and fire extinguishers
- Check for proper handrails, guardrails, and other fall protection measures
- Identify and report any electrical hazards, such as exposed wiring or overloaded circuits
- Verify that carbon monoxide detectors are present and functioning in properties with fuel-burning appliances
By prioritizing safety, you’ll help protect occupants and demonstrate your commitment to professional and ethical standards. Discover More about building inspections in Sydney by visiting vitalbuildinginspection.com.au.
Ignoring minor issues
While it’s essential to focus on major systems and potential safety hazards, inspectors should pay attention to minor issues. Small problems often indicate more significant, underlying issues or may worsen over time if left unaddressed. To avoid this mistake:
- Document all issues you encounter, no matter how small they may seem
- Provide recommendations for repair or maintenance, even for minor problems
- Educate property owners or managers on the potential consequences of ignoring minor issues
- Follow up on repairs or maintenance to ensure they are completed satisfactorily
By promptly addressing minor issues, you help prevent them from escalating into more significant and costly problems.
Failing to stay current with industry knowledge
Building inspection practices, technologies, and regulations are continually evolving. Inspectors who fail to stay current with industry knowledge risk providing outdated or inaccurate information. To avoid this mistake:
- Attend regular training and educational seminars to stay informed about new techniques, technologies, and best practices
- Participate in professional organizations and networks to learn from experienced colleagues and share knowledge
- Read industry publications and online resources to stay current on trends, challenges, and solutions
- Seek out mentorship opportunities to learn from seasoned inspectors and gain practical insights
By committing to ongoing learning and professional development, you’ll be better equipped to provide high-quality, up-to-date inspection services.












